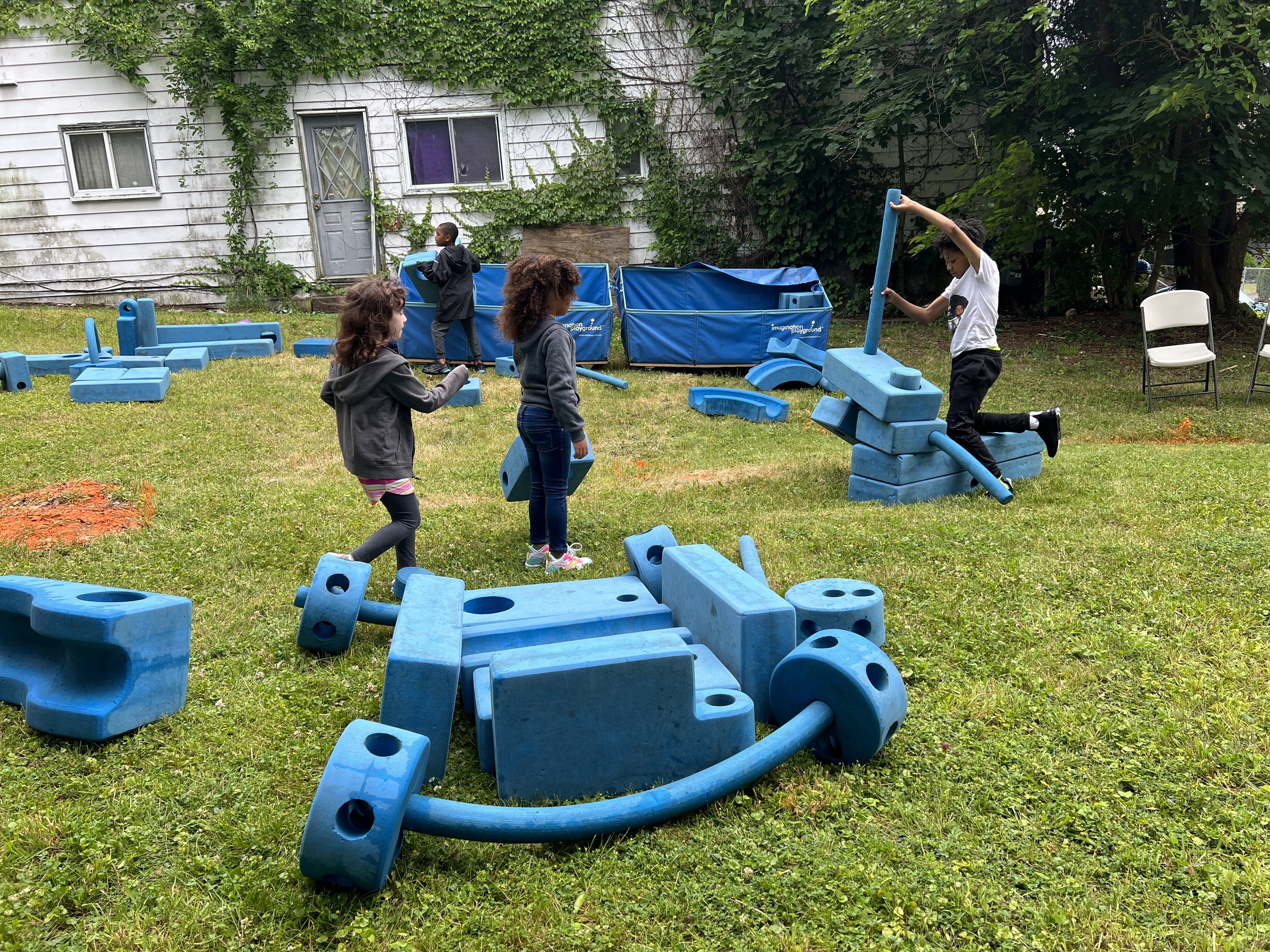CAPS Brashear
Creative and Analytical Play Space
Team: Studio for Spatial Practice, Neighborhood Allies, Heather Mallak of Public Studio, Chase Kea, MPCCI
Client: Brashear Association
Location: Pittsburgh, PA
Date : 2023
With the goal of turning empty lots into usable, safe spaces where learning abounds, The Brashear Association, Inc. acquired several lots adjacent to their newly renovated Brashear Cares Center set to become the Hilltop’s first “Creative Analytic Play Space” (CAPS), a community attraction that supports the Brashear Association’s mission while providing much needed outdoor space, educational programming, and safe passage to the Carnegie Library of Pittsburgh- Knoxville.

Community Picnic. Photo by Heather Mallak

Community Picnic. Photo by Heather Mallak

Community Picnic. Photo by Heather Mallak

Community Picnic. Photo by Heather Mallak




Following engagement sessions with seniors and youth members of the Brashear Association, SfSP and team developed design alternatives, later synthesized into the Community Dream Plan. The 9000 SF Community Dream Plan features a solar panel pavilion and stage area with real time energy displays, terraced amphitheater garden walls for seating, open lawn areas, a spray jet fountain, metal rainwater collection sculptures and underground cisterns with hand pumps for watering flower beds.
Concrete walks and steps provide a roughly 1/8 mile exercise loop. A mural is proposed on the rear facade of the Brashear building as well as on the pavement between the building and CAPS for traffic calming. Play features include embankment slides with climbing ropes adjacent, and a climbing wall at the future Tree House. The Tree House sits in the proposed tree canopy, acting as an outdoor classroom. Landscape planting includes native canopy and understory trees, perennial planting and raised garden food beds. Extended WIFI from the Brashear Center is proposed for the site. MPCCI provided cost estimation and a constructability review for the design to enable targeted fundraising efforts to commence.
