Electric Shop
Team: Studio for Spatial Practice w/ Suhrie Engineering & Oplinger Renovations
Client: Thread Development
Location: Pittsburgh, PA
Date : 2017 - 2018
Awards : Pennsylvania Historic Tax Credit
A modest but elegant structure, the Electric Shop is one of several remaining rear-parcel, alley structures that housed non-residential uses, in Pittsburgh’s historic Allegheny West neighborhood. Built in 1895, it was in condemn-able condition and in a state of imminent collapse when the current owner purchased the property in January 2017. The owner saw its value as a historic neighborhood resource that was worth preserving and rehabilitating into a historically-sensitive, residential rental unit.
Determined to restore the austere integrity of the Electric Shop, the team respected and restored many original exterior building components: the brick masonry and mortar and the original double-hung window openings. New, period-specific exterior doors, wood windows and chimney pots were installed to replace building elements that were lost over time. With no original interior walls, trim or fixtures left intact, the inside of the building was fully refreshed and brought into compliance with contemporary building and energy codes.

Electric Shop Courtyard entry
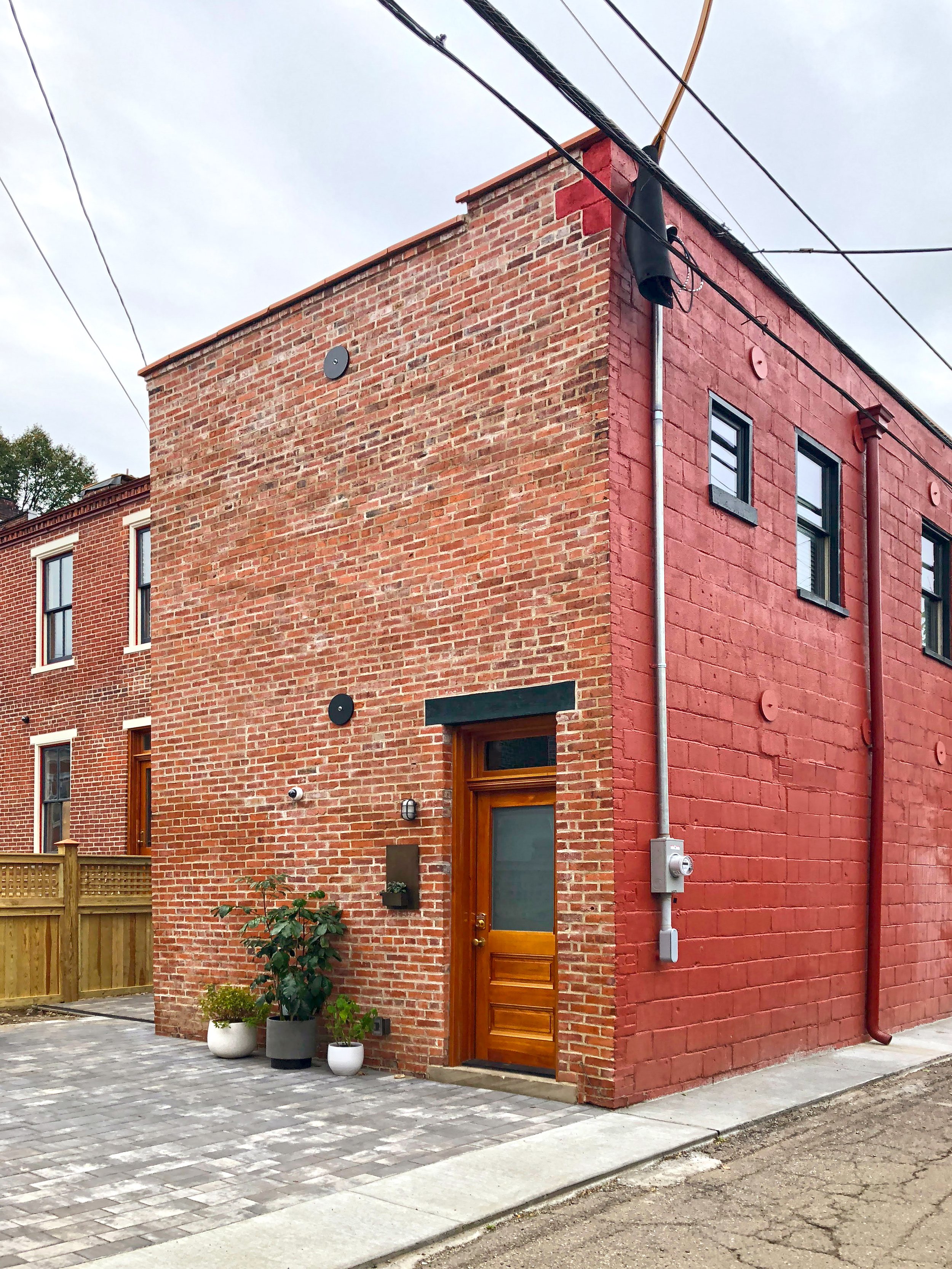
Alley elevation of the Electric Shop
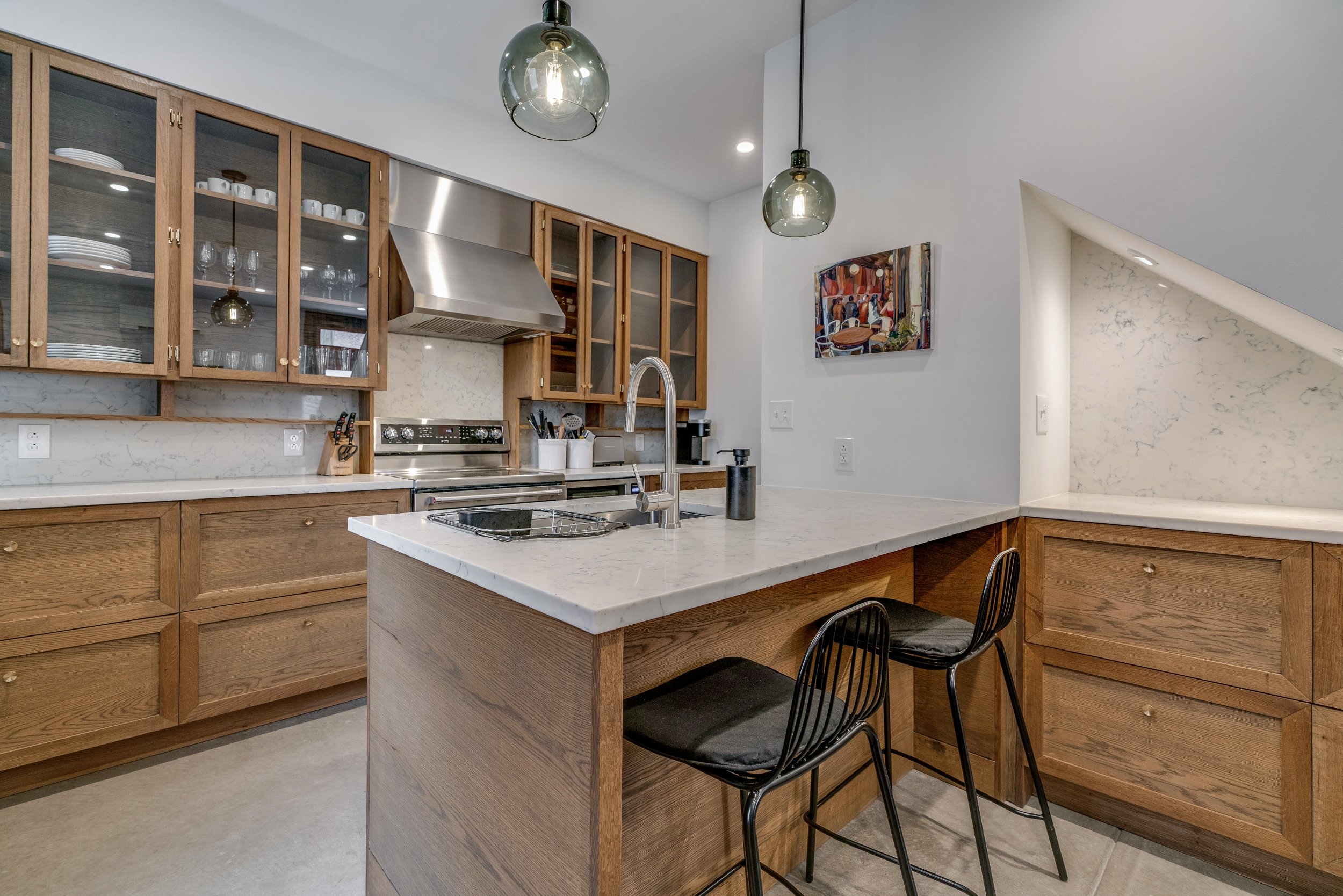
Interior view of kitchen and dining
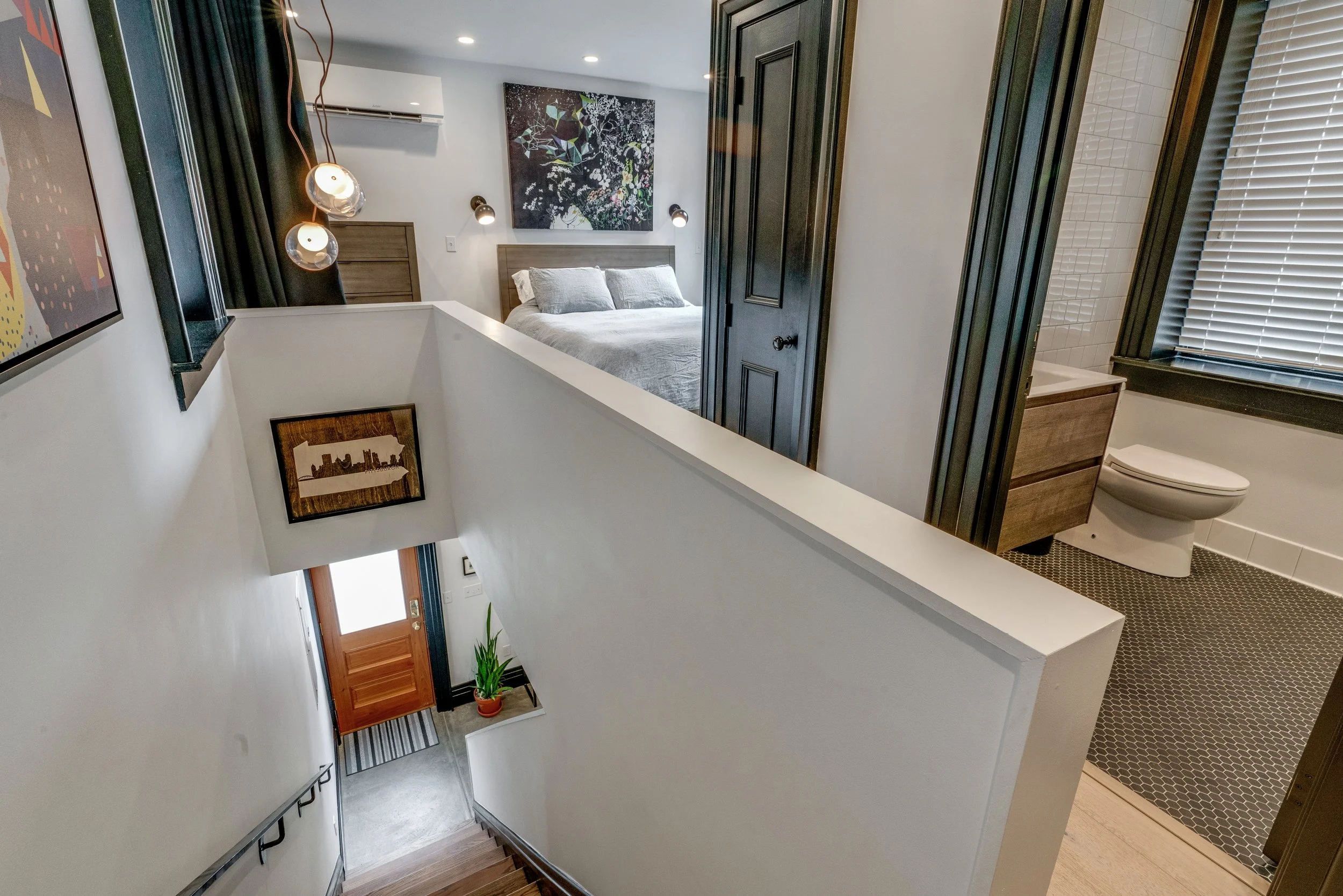
Interior view from second floor down stair hall
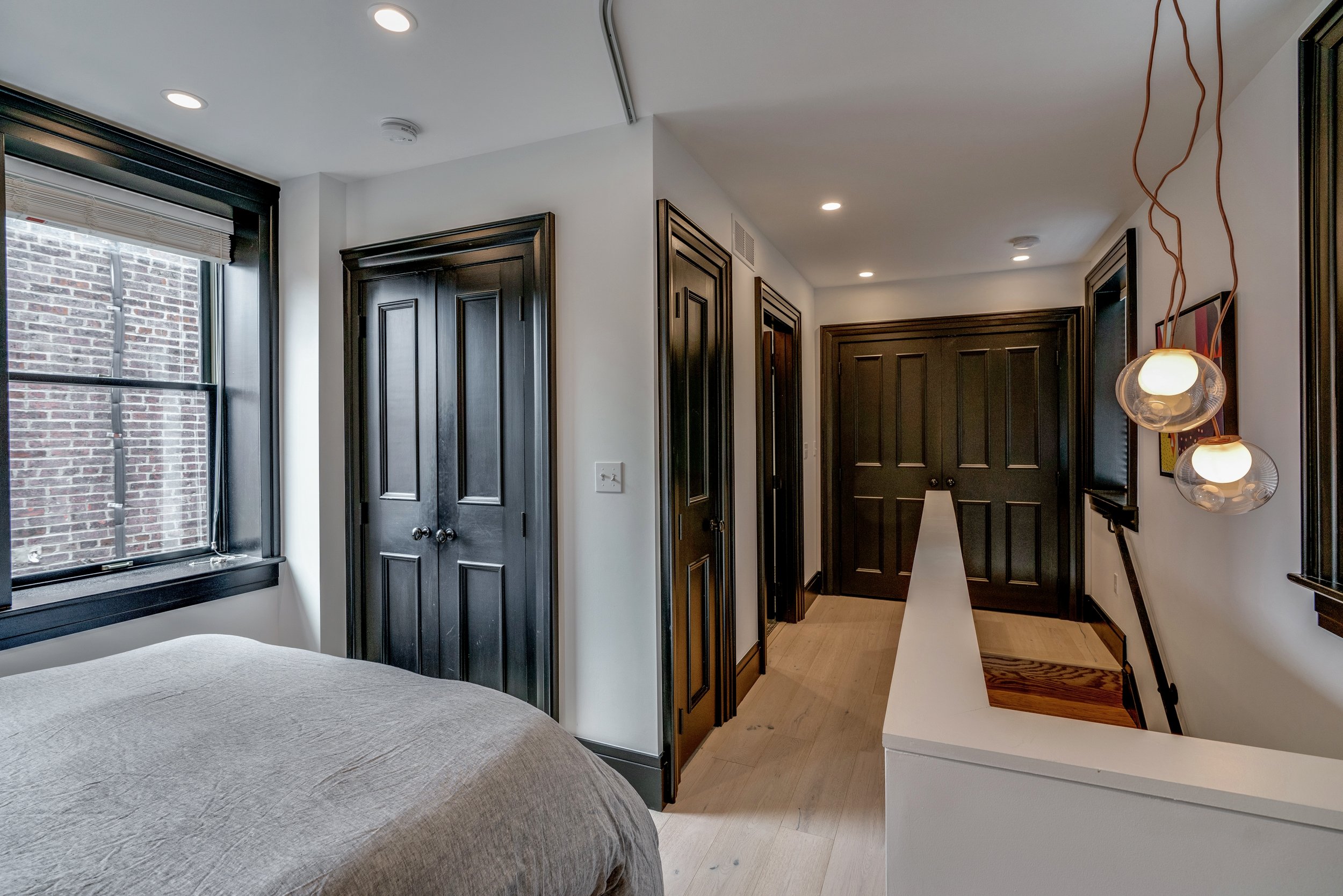
Interior view from bedroom
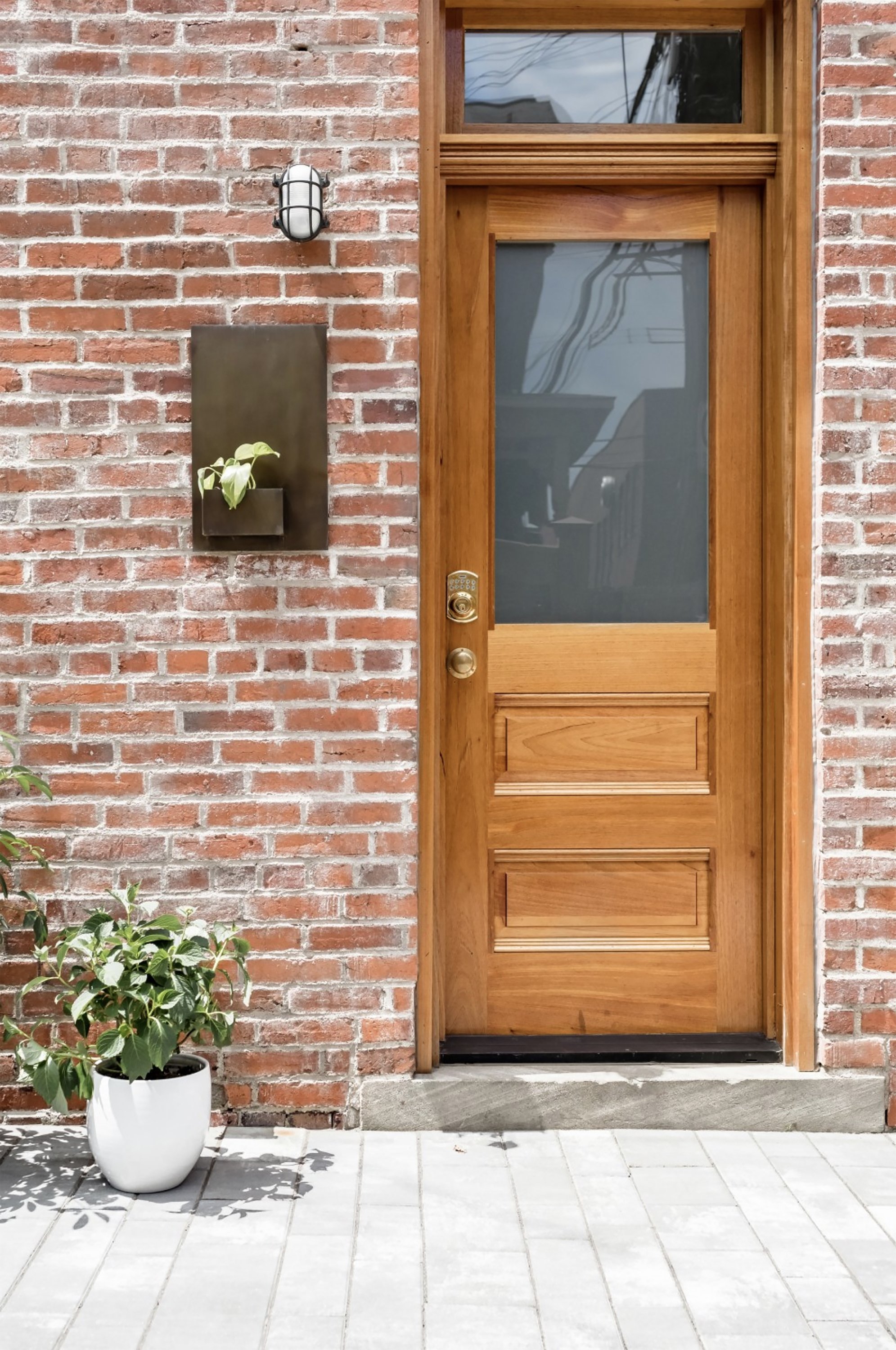
Detail photograph showing custom entry door
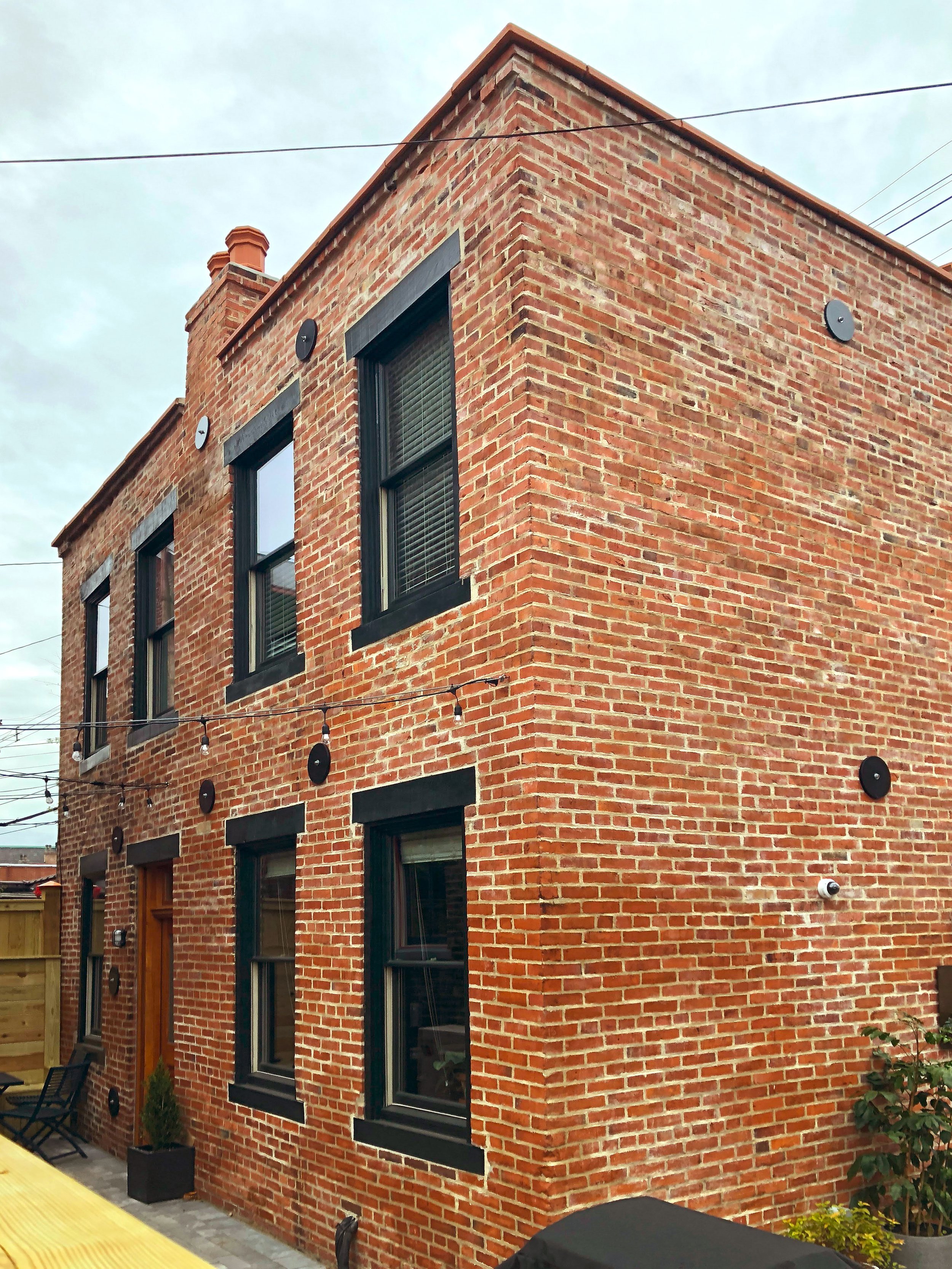
Exterior courtyard elevation

Exterior elevation during construction
